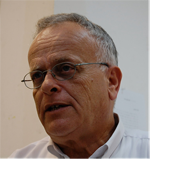פרופ' הלל שוקן

מידע כללי
קורות חיים
|
Education |
|
|
1968-1972 |
B.Sc.Eng - Technion, Israel Institute of Technology, Department of Industrial Engineering & Management. |
|
1973-1976 |
AA.Dipl. Architectural Association, London. |
|
Academic position |
|
|
2004 |
Head of The David Azrieli School of Architecture, The Yulanda and David Katz Faculty of the Arts, Tel Aviv University. |
|
1994- |
Senior Lecturer The Azrieli School of Architecture, The Tel Aviv University. |
תחומי מחקר
|
Competitions: |
|
|
1978 |
First Prize – The Science Museum, Haifa. |
|
1987 |
Winner of first stage of the competition for the Israeli Supreme Court. Invited to 2nd International stage. |
|
1995 |
Entry for the Prime Minister’s Office Competition selected by an international Jury as Best and excellent. |
|
|
|
|
Selected Projects: |
|
|
1978-79 |
Renovation – The Zilkha apartment, Jerusalem. |
|
1981-83 |
Sharlin House – Kfar Adumim. |
|
1981-85 |
Levinson House – Jerusalem |
|
1986-88 |
Entrance Pavilion – The Western Wall Plaza, OldCity, Jerusalem. |
|
1985-89 |
Interior Exhibition Spaces – The Museum of the History of Jerusalem, The Tower of David, the old city, Jerusalem. |
|
1988-92 |
The Bernard Bloomfield Science Museum, Jerusalem |
|
1990-92 |
Primary School at Pisgat Zeev West, Jerusalem. |
|
1991-93 |
Town Planning for a 1200 unit neighborhood, Beit Shemesh, Israel. For the Ministry of Construction and Housing. |
|
1991-1993 |
35,000sqm Expansion of The King David Hotel,Jerusalem. |
|
1992-1998 |
Ullman-Lapidot house, Jerusalem |
|
1994-1996 |
Landscaping plans for the main street of the old Arab Village of Kafar Canna, Galilee, Israel. |
|
1994-1996 |
Open air Children’s’ Museum, Jerusalem. |
|
1995-1997 |
Dwelling and occupational wing for handicapped youth, Jerusalem. |
|
1995-1998 |
Grfoprint – Central printing plant for the “Haaretz” Group, Tel Yitzchak, Israel |
|
1997-2000 |
Phase Two – The Bernard Bloomfield ScienceMuseum, Jerusalem. |
|
1997-2000 |
Rabin High School, Eilat, Israel |
|
1997- |
Cultural Center, Eilat, Israel |
|
1998-1999 |
Rehabilitation and Reconstruction of the Weitzman House By Eric Mendelsohn, The Weitzman Institute,Rechovot, Israel |
|
1998-2000 |
The Lapidot House, Rechovot. |
|
1999-2001 |
Headquarters for the Minicom Computer Company,Jerusalem. |
|
2000- |
Masterplan for the Jerusalem Natural ScienceMuseum. |
|
Miscellaneous: |
|
|
|
Writing on architecture for the Jerusalem Post, The Jerusalem Report and Haaretz Daily. |
|
1994-99 |
Member of the Board of Directors, The BezalelAcademy of Art & Design. |
|
1997-99 |
Member, Academic Council, Shenkar College,Ramat Gan. |
|
1999 |
Curator-The Israeli Pavilion at the Venice Biennale 2000 |
פרסומים
Teaching:
2005
Lecture at The Museum in a Changing World seminar, held by the Lemelson Center for the Study of Invention and Innovation Smithsonian Institution and Johns Hopkins University at The Smithsonian Institute, Washington
2003
Lecture at the Shenkar Forum on The Israeli City: On Zionism, Modernism and The Israeli City.
2000
Participant lecturer at the Congress of the International Planning Schools at Shanghai, Chaina.
1996
Invited lecturer at the International Seminar on City Planning, The Mimar Sinan University, Istanbul.
1994-1998
External Examiner on behalf of the University of Wales School of Architecture at the Neri Bloomfield College of Art & Architecture, Haifa.
1992-1994
Tutor, Final year project - Technion, Israel Institute of Technology, Haifa
1989
Invited Tutor at the 2nd International Walter Gropius Seminar on City Planning, Dessau East Germany.
1988
Visiting Professor at the Institute Fur Gebaudelehre, Technische Universitet, Vienna, Austria.
1978-1982
Tutor, Design Studio - The Bezalel Academy of Art & Design, Jerusalem.
1971-1973
Theory of structures The Bezalel Academy of Art & Design, Jerusalem.
Professional Practice:
1999-
Schocken Architects Ltd. Jerusalem
1990-1999
Senior Partner Schocken Architects H. Schocken & D. Assayag, Ltd.
1982-1990
Private Practice Hillel Schocken Architects, Jerusalem.
1982-1987
Chief Architect The Jerusalem Foundation.
1978-1982
Partner at Schocken, Shaviv Architects, Jerusalem.
1976-1978
Pollard, Thomas & Edwards, London.
1974-1976
Tom Kay & Associates, London
1973-1974
Trype & Wakeham Architects, London.
1972-1973
Architect at Dan Eitan, Architects Ltd.


